
The Japanese traditional houses in Kyoto such as Tea Ceremony Room or Kyo-Machiya are produced by ARAKI Komuten Co., Ltd. アラキ工務店
The Japanese traditional houses in Kyoto such as Tea Ceremony Room or Kyo-Machiya are produced by ARAKI Komuten Co., Ltd. アラキ工務店

| ○: About Machiya & Sukiya housing ●:About Shrines and Temples |
| Original meaning of Ajiro is a trapping net to catch a fish, which is made with bamboo. At the same time, from ancient times in Japan, those bamboo or tree bark meshwork have been used for wall boards too. That is why these wall materials are called 'Ajiro'. These designs are particularly popular with a tea room and Sukiya housing, because Sukiya-architecture prefers the atmosphere which housing itself should be a part of nature. |
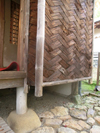 |
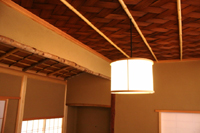 |
||
| Make ajiro with splints of cedar, sawara cypress and bamboo etc, and then apply or install them on a ceiling or wooden fitting frames. Not only weaving in every direction but also weaving diagonally, it is possible to produce many different design patterns such as Yabane, Ishidatami and Kikou patterns. A light graduation to reflect on Ajiro is also very beautiful. | ||||
| Ichimonji means that the roof- tiles are gathered straight like a ichi-'一' of Chinese character. Kawara-tiles for a roof are traditional materials of the Japanese architecture. Out of those traditional materials, especially 'Ichimonji' kawara tiles are special type to make a house frontage straight with no space each other of kawara tiles. In this case, the kawara tiles have decorative designs for the lower frontage so that they create a decent atmosphere once the tile-installation is complete. |
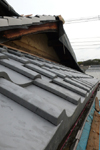 |
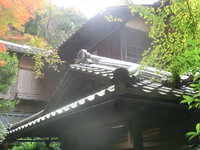 |
||
| On the process to create kawara tiles, the shape of kawara clay will change a little bit during its burning. A craftsman should consider its characteristics when applying each kawara tile on a roof. | ||||
| This type of a window is mainly installed in Buddhist buildings, and it is said that the curved line on top of wooden frames looks like a fire shape. Since 12th century, katomado came to Japan from China as a characteristic Zen architectural style. After that, it became popular to be used not only for the temple architecture but also for 'Shoin' tokonoma in the home building. A paper shouji is installed on this window to slide up and down so that you can enjoy seeing the outside scenery through this katomado. The wooden frame of this window is often applied Japanese black lacquer on. |
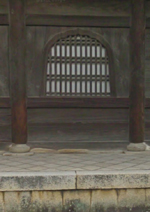 |
| This roof has a curve line at the center area. This style is used for a roof which is built over the steps leading up to a temple building, such as the main hall of worship, and an entrance. The purpose of using this roof is to make it outstanding as a decoration to welcome worshippers or guests. Original meaning of 'Kara' is 'Chinese-style', however, this roof is the original shape of Japan. The word of 'Kara' means elegance and dignity. |
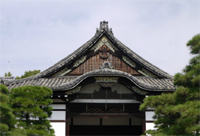 |
| In ancient times, high-society aristocrats regularly used karakami which was brought from China, to write letters and poems by using brazing and coloring. Some decorative patterns of Chinese-style were written on those. Along with an increase of the paper demand in Japan, we also started to create domestic papers, based on the Chinese ones. At the same time, paper usage had been expanded to not only writing letters but also applying them for wooden fittings or doors. Decorative patterns on paper also had changed gradually. The Japanese nature's bounty had been started to express on paper. |
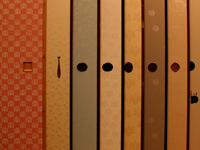 |
||
| The method is very simple like a woodblock print that it uses the block with hand-caved patterns and colorant or paints. A couple of different karakami were popular depending on users social status or sense in life. For example, the court noble like a crane and a paulownia, temples and shrines like a cloud, and townspeople like a wave and a calabash, cherry tree and a cloud and so on. People preferred each pattern for all four seasons. At Katsura Imperial Villa (in Kyoto), there is a fusuma drawn a paulownia by mica powder. It is very beautiful to see when natural light comes inside from the garden. |
|||
| When applying mud on a wall, leave the wooden foundation open without any mud wall so that the opening area seems like a small window. It is said that Sen-no-rikyu(1522-1591) proposed this style when he saw dilapidated and crumbling local building wall. It is because Wabi* is important for a tea room. Currently the materials of Shitaji-mado and the actual wooden foundations are different, and selected materials with having a natural appearance are constructed for the visible window. Generally 1 to 5 common reeds with skin are set randomly and make a lattice window. Then, wind using wisteria vine on it so that the window itself blends into the wall and room naturally. Wabi*... the beauty to be found in poverty and simplicity |
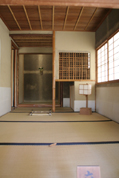 |
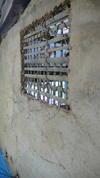 |
| Junto-Sanpeki is the upper spacious area at the blow-by, where several fine logs are set up at Machiya-house. In those days, many machiya-housing created a blow-by space for smoke-emitting from a kitchen. The thick and fine rounded logs support the entire blow-by area firmly, and each craftsman shows their skills and own design. Crossbeams connect both wall and wall, and the top of the beams(rafters) are thinner. However, the ones which is set up closer to residents are more thicker than the top. It is because those structures show a strong sense of perspective when you look skyward. | 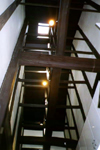 |
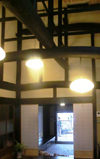 |
| It is a small fence which is located at an entrance or side of the garden as a blindfold. The reason why it is called 'Sodegaki' is that the shape of this fence is similar to the arm part of Japanese traditional clothes, Kimono. The Japanese landscape garden is like a miniature garden of the natural beauty, therefore, the sodegaki fence offers a sense of togetherness with nature not as a blindfold itself. For the materials, a spicebush, a hagi bush clover and a bamboo are used. Depending on knitting and bundling method, there are several kinds of sodegaki such as Tama-sodegaki, Kuroho-sodegaki and Kenninji-gaki. |
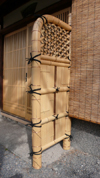 |
| To make guests comfortable to enjoy tea, inside the tea room is dimly but the light should reach in every corner of a room. A window allocation is considerably examined to make the best use of the beautiful natural lights in. However, tsukikagemado is a simple skylight window which a part of the ceiling roof is cut. A wooden cap is covered over the square hole on wall so that it dose not let any water in when it rains. It will be open by a bamboo stick only when a tea ceremony is held. Usually its window is closed. |
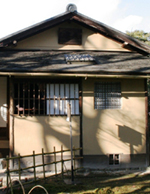 |
| In old days, the chestnut tree logs were preferred to use as building materials because of lasting longer. It is necessary to remove perishable sapwood to make a log from the chestnut tree. People chipped off bark to mark by an ax to leave a fine core log. What is more, experts in the tea ceremony preferred this log because its shaving marks are very simple and rustic. Therefore, its shaving marks were used for a post or the surface of the flooring board in the tea room as decoration. There are many different geometric patterns for logs, by using the right ax in the right place. The name of 'Naguri' had been came from its chipping and chopping style(in Japanese, 'Naguru') and its tree species(in Japanese, chestnut tree is 'Kuri'). |
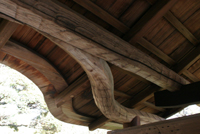 |
| It is very small and narrow entrance for guests to enter a tea room. The size was about 68cm height and 63cm width. Sen-no-Rikyu(1522-1591) had established the first extremely small door entrance at Taian teahouse in Oyamazaki, Kyoto. In ancient times , Japanese people were smaller than ones in these days. Even the smaller Japanese still had to bend over when entering the tea room. There are several reasons for this nijiri-guchi entrance: - Samurai (warrior)class people cannot bring their swords into a tea room, which were symbols of ranks and power. - Bending over one's body and lowering one's head to enter a tea room will lead to soothe oneself and remember an innocent mind. Several different cedar boards compose the nijiri-door because the shutter materials in stock are used. Rikyu preferred modest and simple life to luxury goods. The old housings often have traces of that time. |
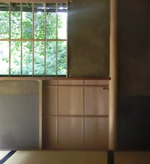 |
| This was often installed at the front of traditional townhouses. Especially people who lived in Machiya had showed their vegetables or hand-made goods on this bench to sell to passersby. As darkness sets in, they cleared the bench and folded it down. Then, in the next morning, they set it up to line up their goods to sell. 'Battari' means the noise occurred when to move up and down its heavy folding bench. |
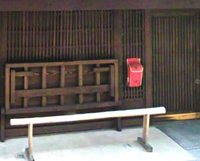 |
| Machiya often includes a low second-story ceiling and a Mushiko-mado which has a mud-plastered lattice window. In old days, its low second floor room was used as a storage room, or servant room, which had a lattice window to get light in. When to see its window from the outside, white plaster is applied on the mushiko-mado to harmonize with its surroundings. In the shapes of a lattice window, there are rectangles, elliptical shapes or a heart shape of the Chinese fan. Some of them have a frame on its window as decorative. A wooden fitting doors are installed inside the window so that it is possible to separate a room and the outside the window. |
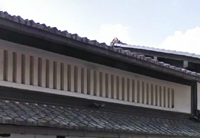 |
| 'Muso' means that the ins and outs are the same. The wide and thin boards are fixed with a small space at regular intervals like a lattice window. And then, the same wooden lattice frame are installed to align adjacent to each other. This fitting doors are movable so that is possible to open and close it from side to side. When each lattice board is overlapped, it is possible to get air and light in. On the other hand, each lattice board is aligned side by side, the entire lattice window is closed. This traditional Japanese double-lattice window is often put in a ranma(where is located in tatami-room or engawa-porch) and Mizuya-window(Mizuya: a washing place in a tea‐ceremony room). There are several designs such as a rectilinear shape to a rounded one. |
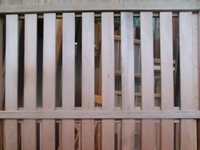 |